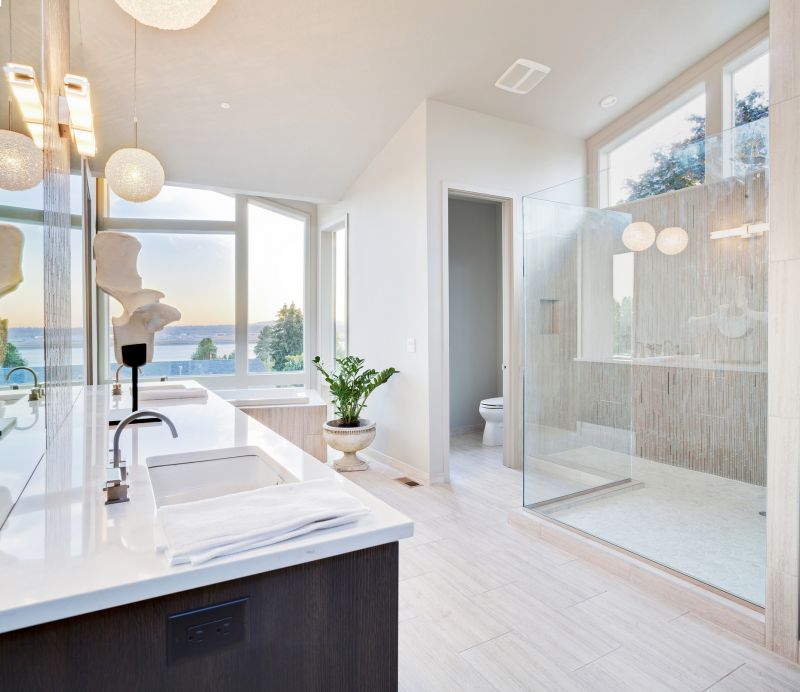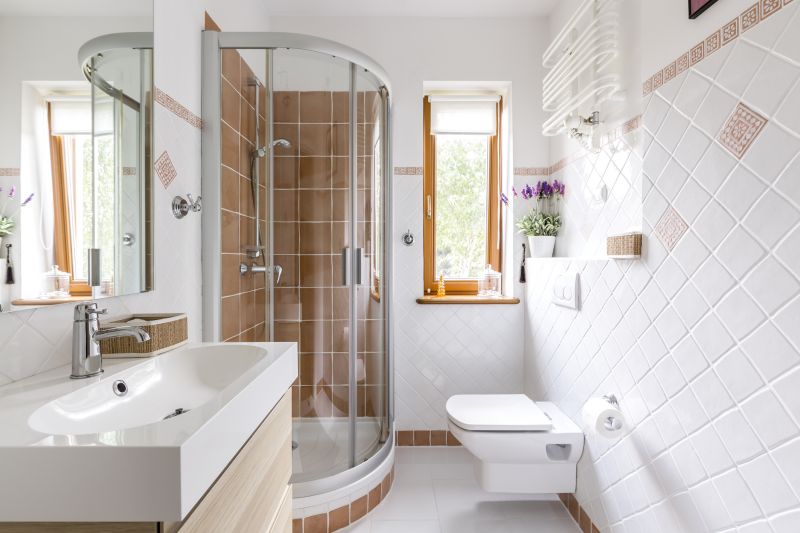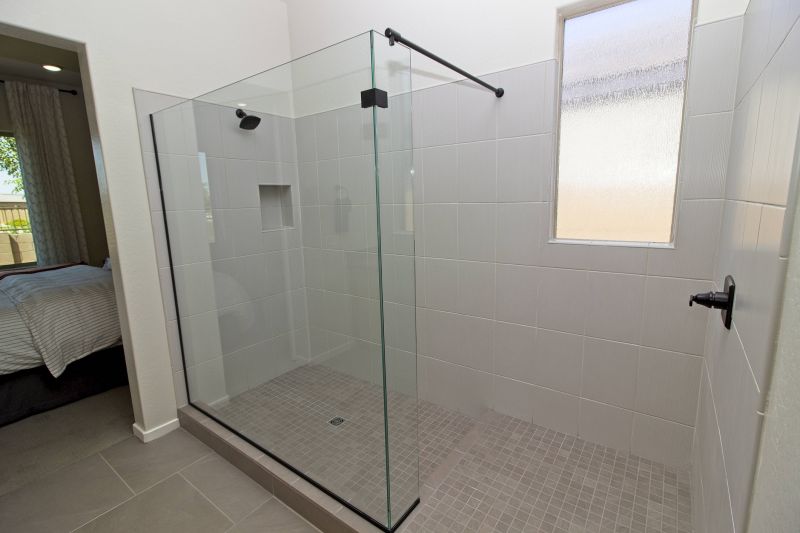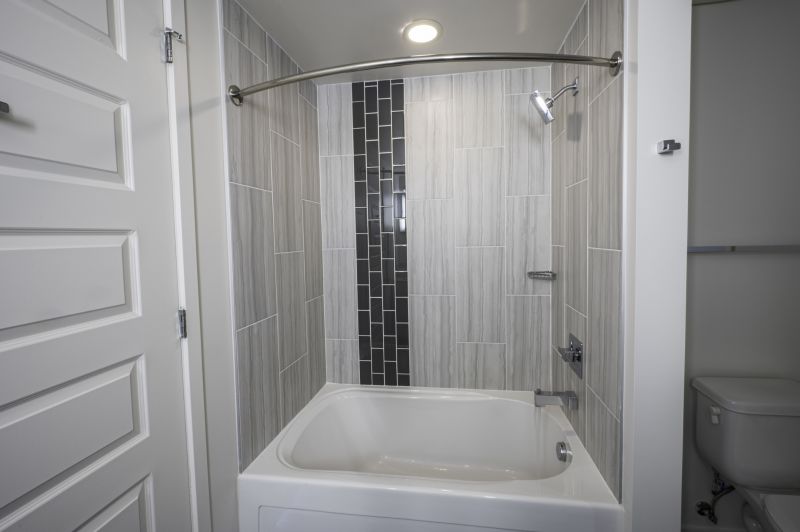Maximize Small Bathroom Shower Space Effectively
Designing a small bathroom shower involves maximizing space while maintaining functionality and style. Efficient layouts can transform compact areas into comfortable, visually appealing spaces. Common configurations include corner showers, walk-in designs, and shower-tub combinations, each suited to different space constraints and user preferences. Proper planning ensures that even limited square footage can accommodate features like shelving, seating, and glass enclosures without feeling cramped.
Corner showers utilize space efficiently by fitting into the corner of a bathroom. They often feature sliding doors or hinged enclosures, making them ideal for small bathrooms where space is limited. These layouts can include built-in niches and benches to maximize utility.
Walk-in showers create an open feel by eliminating doors and barriers. They typically use frameless glass, which enhances the sense of space and light. These layouts are suitable for modern aesthetics and can include features like rainfall showerheads and integrated seating.

A sleek glass enclosure maximizes visual space and allows natural light to flow, making the bathroom appear larger.

Corner shelves optimize storage within limited space, providing convenient spots for toiletries.

A frameless design offers a seamless look, enhancing openness and modern appeal.

Combining a shower with a bathtub saves space and offers versatile bathing options.
| Layout Type | Best Use Case |
|---|---|
| Corner Shower | Ideal for bathrooms with limited space, maximizing corner areas. |
| Walk-In Shower | Suitable for modern designs seeking openness and accessibility. |
| Shower-Tub Combo | Perfect for multi-purpose bathrooms with space for both features. |
| Neo-Angled Shower | Fits into awkward corners, providing more shower area. |
| Sliding Door Shower | Prevents door swing space, saving room. |
| Shower with Built-In Seating | Offers comfort and convenience in small spaces. |
| Glass Enclosure with Niche | Enhances storage without cluttering the area. |
| L-Shaped Shower | Makes efficient use of corner space in rectangular bathrooms. |
Selecting the right shower layout for a small bathroom involves balancing space constraints with desired features. Corner showers are popular for their compact footprint, while walk-in designs offer an open, airy feeling that can make a small room seem larger. Incorporating glass enclosures and minimal framing enhances the sense of openness, while built-in niches and shelves provide essential storage without cluttering the space. Additionally, choosing versatile configurations like shower-tub combinations can add functionality without sacrificing valuable room.
Ultimately, a well-designed small bathroom shower layout combines efficiency with style. Whether opting for a corner shower with sliding doors or a luxurious walk-in with frameless glass, the goal is to optimize every inch for comfort and usability. Properly integrated storage solutions, modern fixtures, and smart spatial arrangements ensure that even the smallest bathrooms can achieve a high-quality, functional shower space that meets individual needs and preferences.
